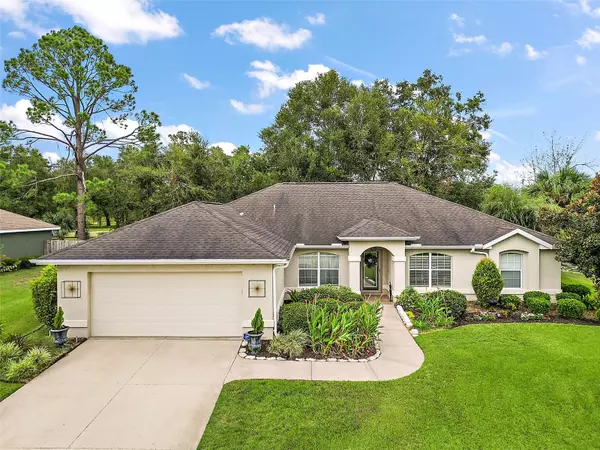For more information regarding the value of a property, please contact us for a free consultation.
555 NW 45TH LN Ocala, FL 34475
Want to know what your home might be worth? Contact us for a FREE valuation!

Our team is ready to help you sell your home for the highest possible price ASAP
Key Details
Sold Price $365,000
Property Type Single Family Home
Sub Type Single Family Residence
Listing Status Sold
Purchase Type For Sale
Square Footage 2,138 sqft
Price per Sqft $170
Subdivision Evergreen Estate
MLS Listing ID OM666322
Sold Date 11/28/23
Bedrooms 3
Full Baths 2
Construction Status Inspections
HOA Fees $50/ann
HOA Y/N Yes
Originating Board Stellar MLS
Year Built 2006
Annual Tax Amount $2,813
Lot Size 0.280 Acres
Acres 0.28
Lot Dimensions 100x123
Property Description
The seller is offering $10,000 to help buyer buy down a lower interest rate, pay for closing cost, and or help with down payment. Our approved lender Southern Home Team and Luminate Homes Loans is also offering 5% down payment assistance for qualified buyers. You'll fall in love with this stunning ranch-style home located in the exclusive Evergreen Estates, a gated community. From its beautiful spruced-up curb appeal to the inviting covered lanai, this house has all of the ingredients to make it a winner! Step inside and you'll be amazed with the number of top-end features available to you. Its 2800 square feet floorplan offers a spacious great room, formal dining room, three large bedrooms, two bathrooms, a study/den, 2 car garage, vaulted ceilings, and an open kitchen with a breakfast bar, breakfast nook, and alluring wood cabinets matched with all-stainless appliances. Seeing is believing… Don't miss this incredible opportunity. This home is priced to sell!
Location
State FL
County Marion
Community Evergreen Estate
Zoning PUD
Interior
Interior Features Ceiling Fans(s), Crown Molding, Eat-in Kitchen, High Ceilings, Walk-In Closet(s), Window Treatments
Heating Electric
Cooling Central Air
Flooring Carpet, Wood
Fireplace false
Appliance Convection Oven, Dishwasher, Electric Water Heater, Microwave, Range Hood, Refrigerator
Exterior
Exterior Feature Irrigation System, Lighting, Private Mailbox, Sliding Doors
Garage Spaces 2.0
Utilities Available Cable Connected, Electricity Connected, Phone Available, Sewer Connected, Street Lights, Water Connected
Roof Type Shingle
Attached Garage true
Garage true
Private Pool No
Building
Story 1
Entry Level One
Foundation Slab
Lot Size Range 1/4 to less than 1/2
Sewer Public Sewer
Water Public
Structure Type Block,Concrete,Stucco
New Construction false
Construction Status Inspections
Schools
Elementary Schools Shady Hill Elementary School
Middle Schools Howard Middle School
High Schools Vanguard High School
Others
Pets Allowed No
Senior Community No
Ownership Fee Simple
Monthly Total Fees $50
Acceptable Financing Cash, Conventional, FHA, VA Loan
Membership Fee Required Required
Listing Terms Cash, Conventional, FHA, VA Loan
Special Listing Condition None
Read Less

© 2025 My Florida Regional MLS DBA Stellar MLS. All Rights Reserved.
Bought with ROBERT SLACK LLC



